11 Redan Drive, Smithtown, NY 11787
| Listing ID |
11009884 |
|
|
|
| Property Type |
Residential |
|
|
|
| County |
Suffolk |
|
|
|
| Township |
Smithtown |
|
|
|
|
| School |
Hauppauge |
|
|
|
| Total Tax |
$16,040 |
|
|
|
| FEMA Flood Map |
fema.gov/portal |
|
|
|
| Year Built |
2001 |
|
|
|
|
Love Where You Live!...Come See Smithtowns Best Kept Secret! Enjoy Living a Life Style in this very desireable Gated Golf Community/Amenities. This 4 Bdrm, 3.5 Bath Colonial is located in a cul de sac & boasts an open floor plan/Oversized Great Room/Gas Fireplace & Vaulted Ceiling. The Large Country Kitchen has Scavolini Cabinetry, Top of the Line Appliances, Granite Countertops, Gas Cooking, 3 zone Gas Base Board Heating, 2 Zone CAC, CVAC, Alarm, Full Basement/Egress & very High Ceilings, 2 Car Garage/Paver Walkway, Driveway & Patio. HOA is $425.00 monthly which provides 24/7 Gated Security, Lawn Service, Snow Removal, Trash Pick-Up, Use of Heated Salt Water Pool/Life Guard, Tennis/Pickleball Court, Fitness Center & Card Room. Close to Restaurants, Shopping, Parkways, & LIRR. Sewer $175.75 Quarterly.
|
- 4 Total Bedrooms
- 3 Full Baths
- 1 Half Bath
- 3200 SF
- 0.16 Acres
- 7000 SF Lot
- Built in 2001
- Available 10/18/2021
- Colonial Style
- Lower Level: Finished, Partly Finished
- Lot Dimensions/Acres: .16
- Condition: Mint+
- Oven/Range
- Refrigerator
- Dishwasher
- Microwave
- Washer
- Dryer
- Carpet Flooring
- Central Vac
- 11 Rooms
- Entry Foyer
- Family Room
- Den/Office
- 1 Fireplace
- Alarm System
- Baseboard
- Natural Gas Fuel
- Central A/C
- Basement: Full
- Hot Water: Gas Stand Alone
- Features: 1st floor bedrm,eat-in kitchen,formal dining room,granite counters,marble bath,master bath,powder room,storage
- Vinyl Siding
- Stone Siding
- Attached Garage
- 2 Garage Spaces
- Community Water
- Community Septic
- Patio
- Cul de Sac
- Subdivision: Stonebridge Estates
- Construction Materials: Frame
- Parking Features: Private,Attached,2 Car Attached
- Sold on 10/20/2021
- Sold for $887,500
- Buyer's Agent: Danielle I Lenard
- Company: Signature Premier Properties
|
|
Signature Premier Properties
|
Listing data is deemed reliable but is NOT guaranteed accurate.
|





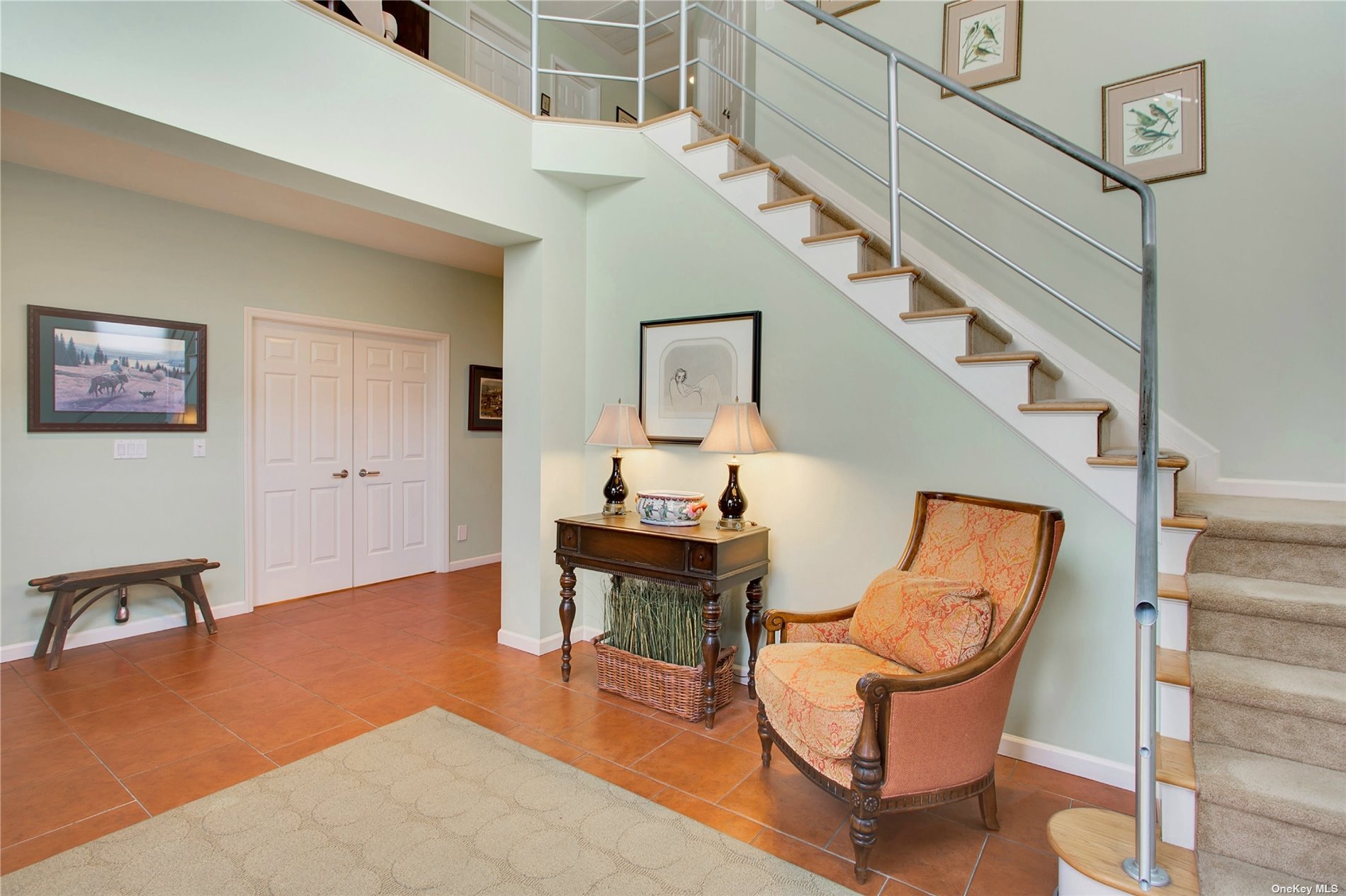 ;
;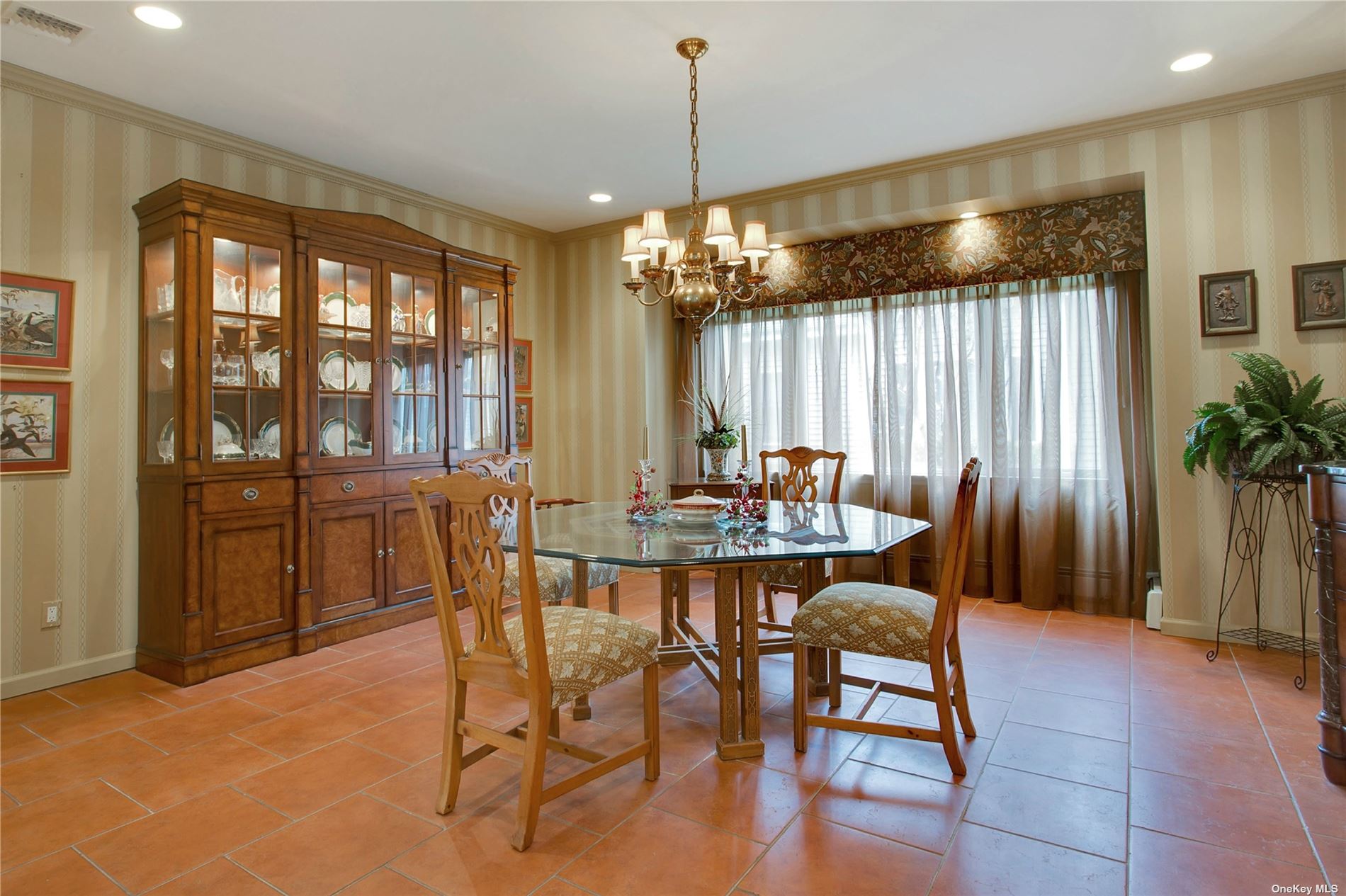 ;
;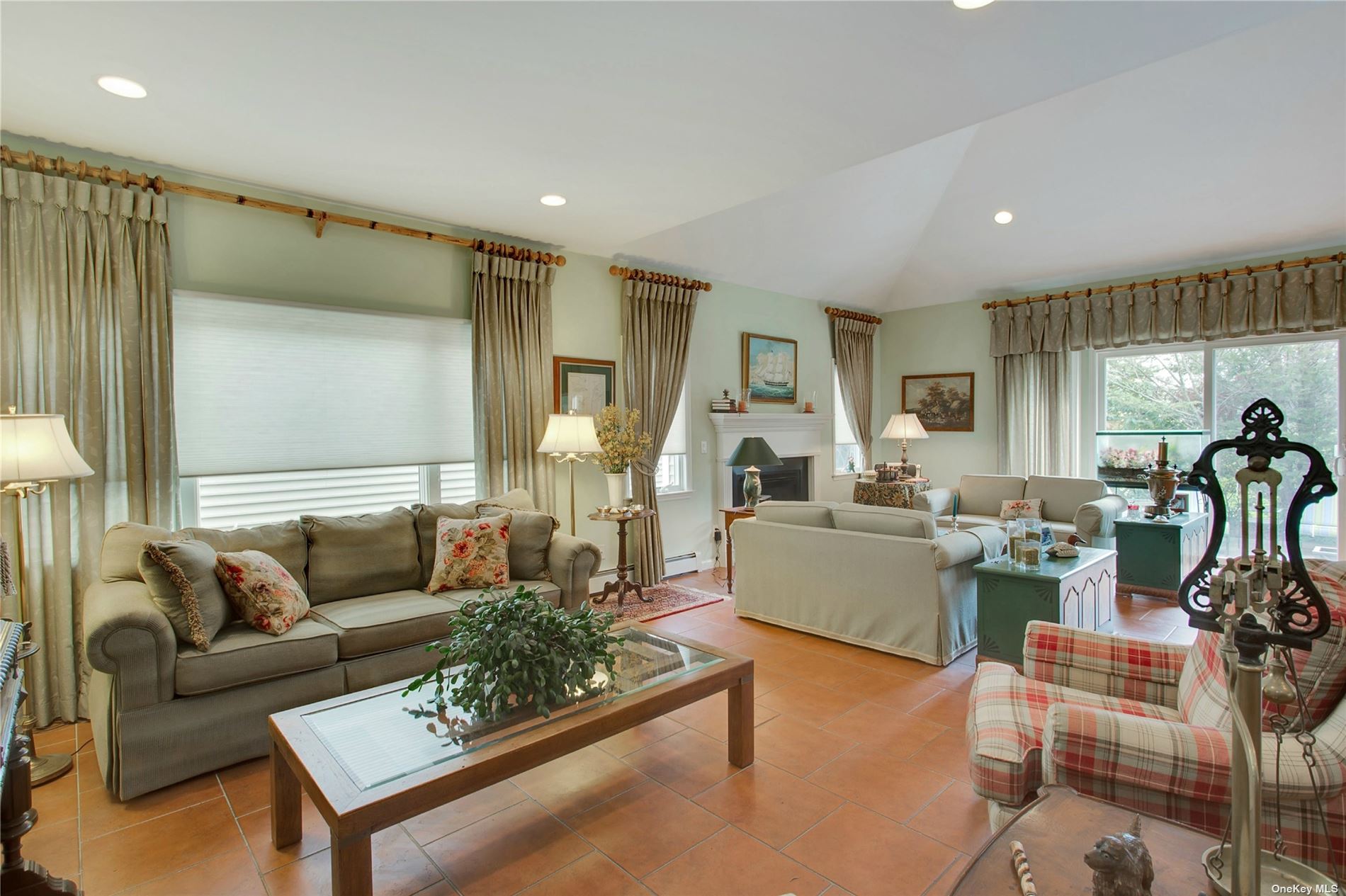 ;
;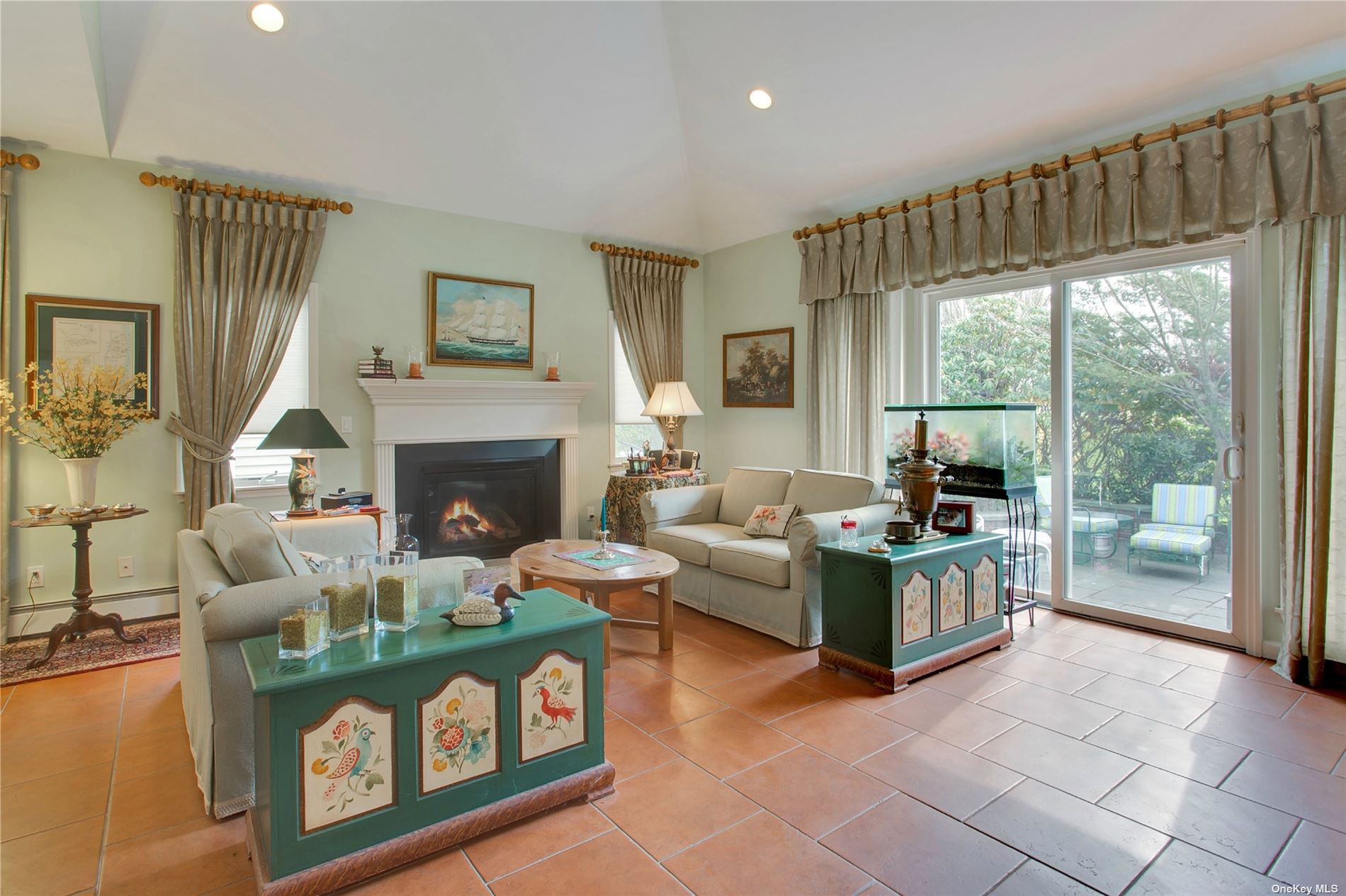 ;
;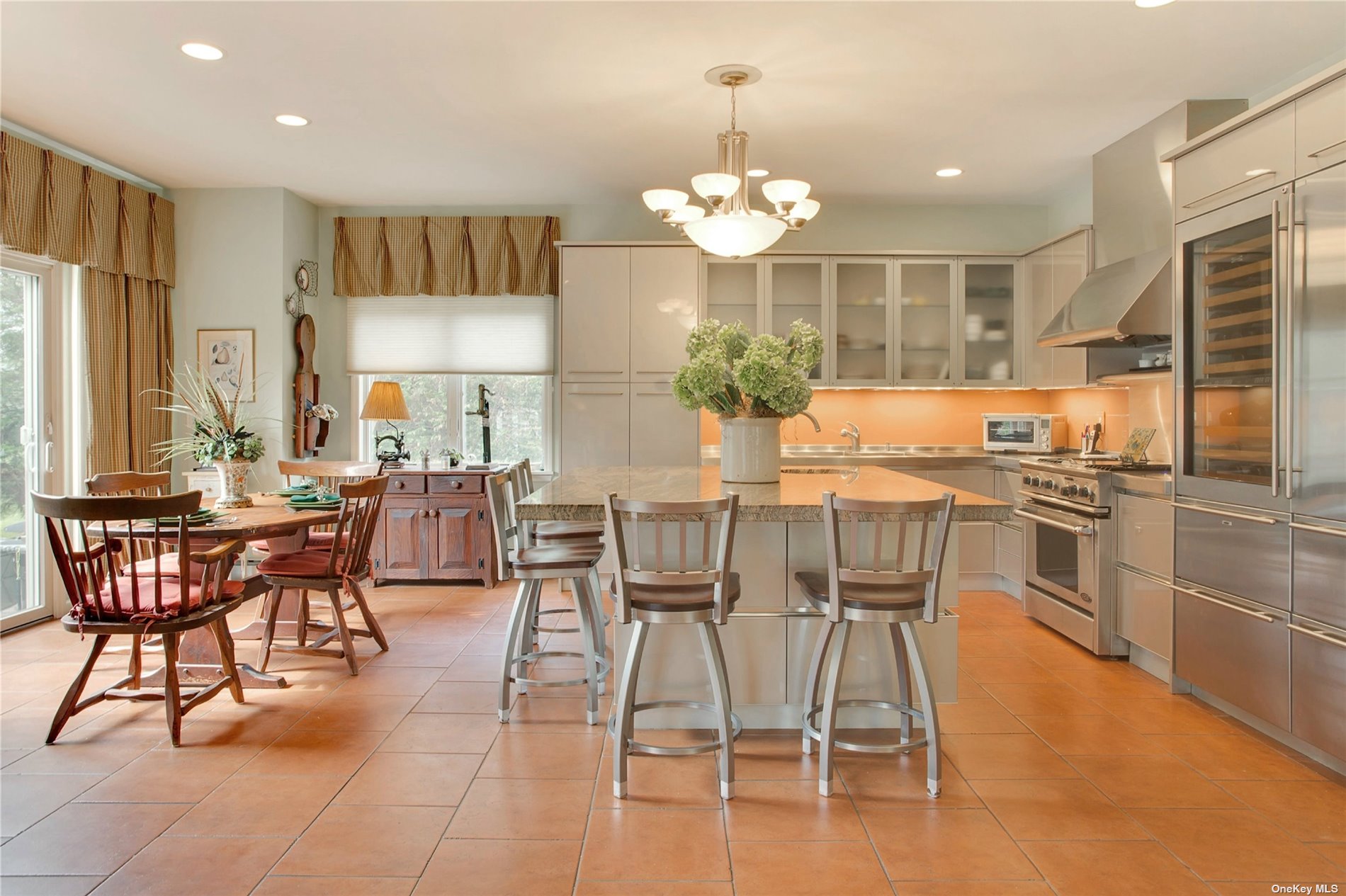 ;
;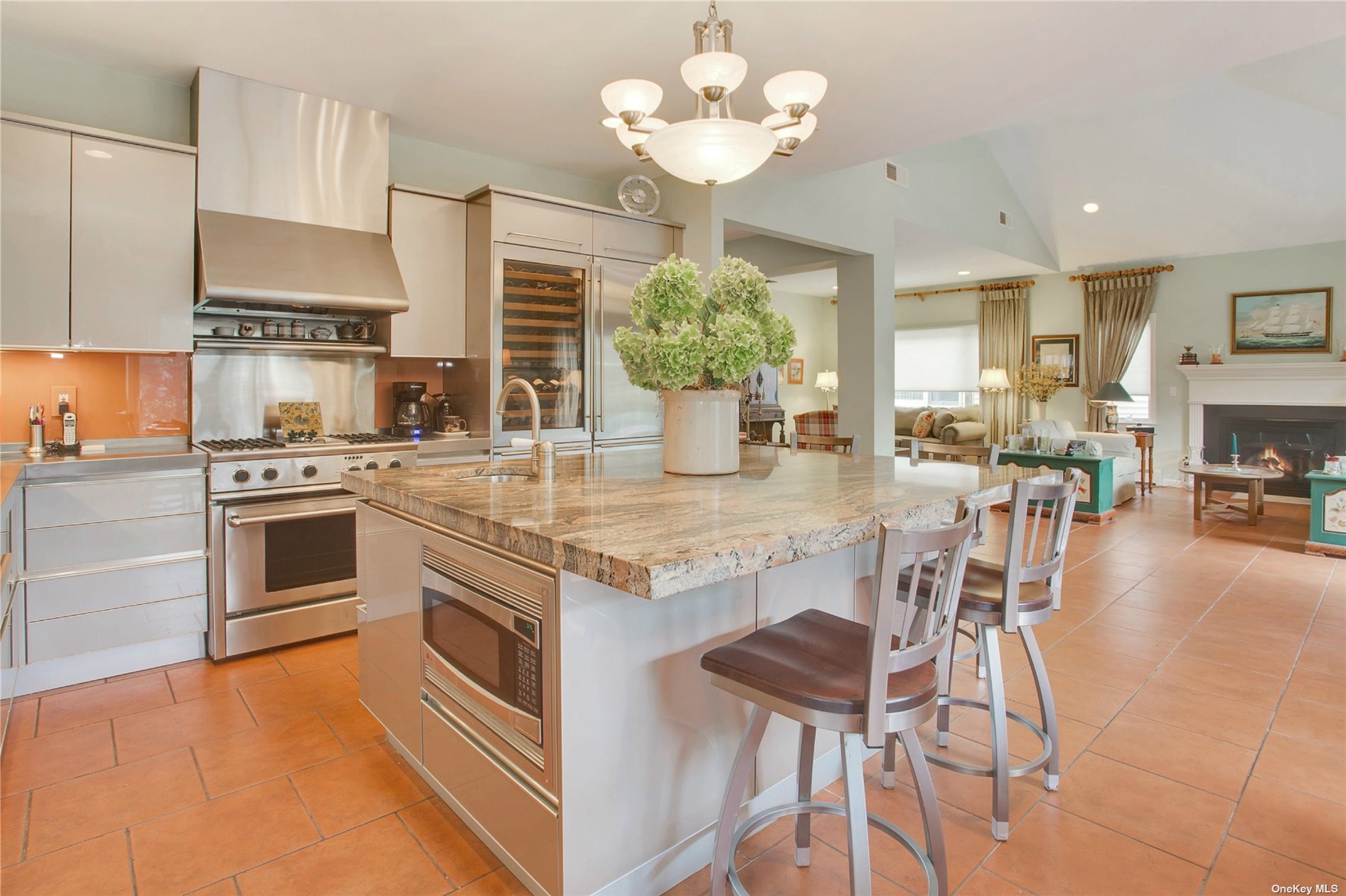 ;
;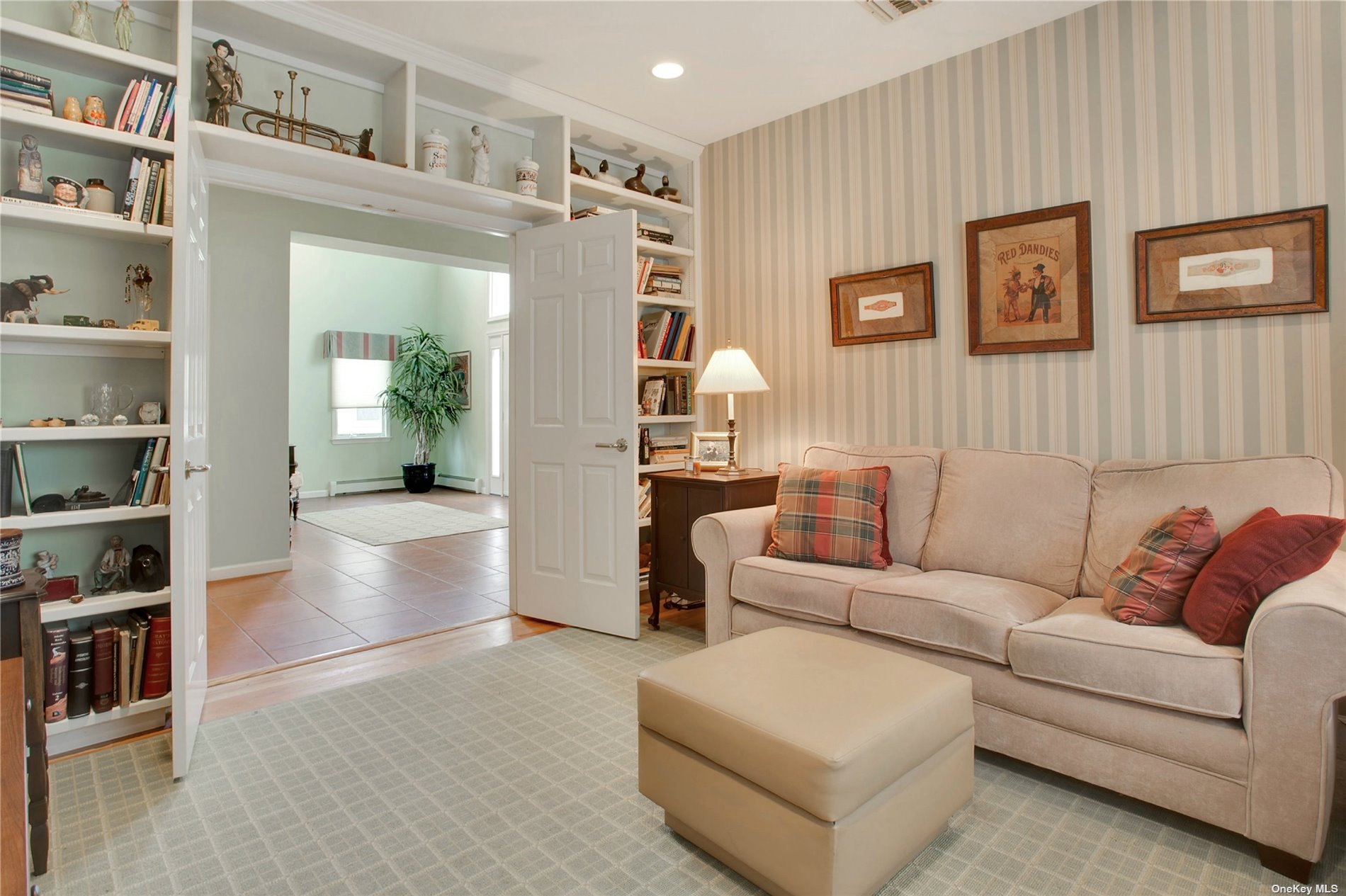 ;
;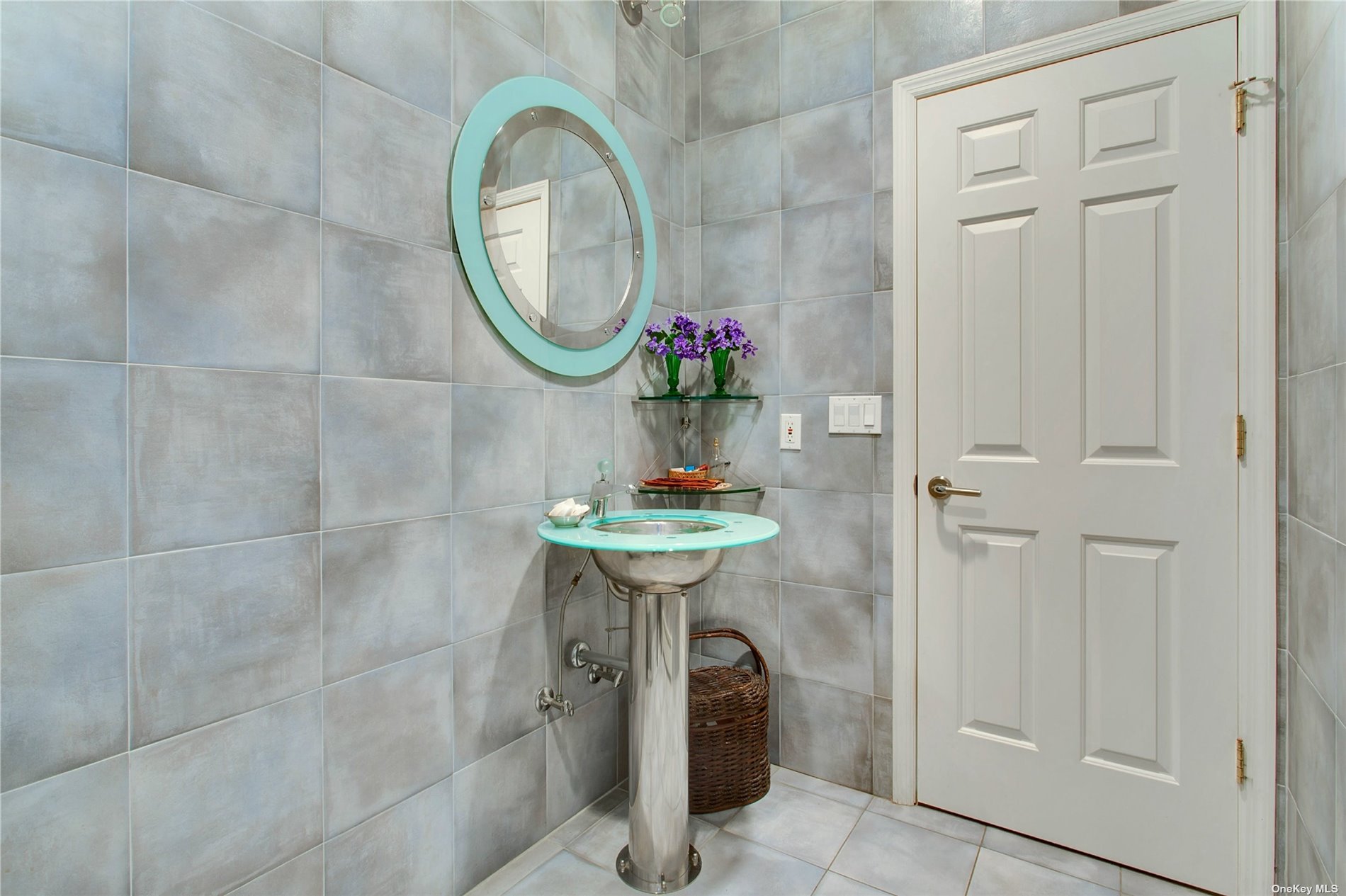 ;
;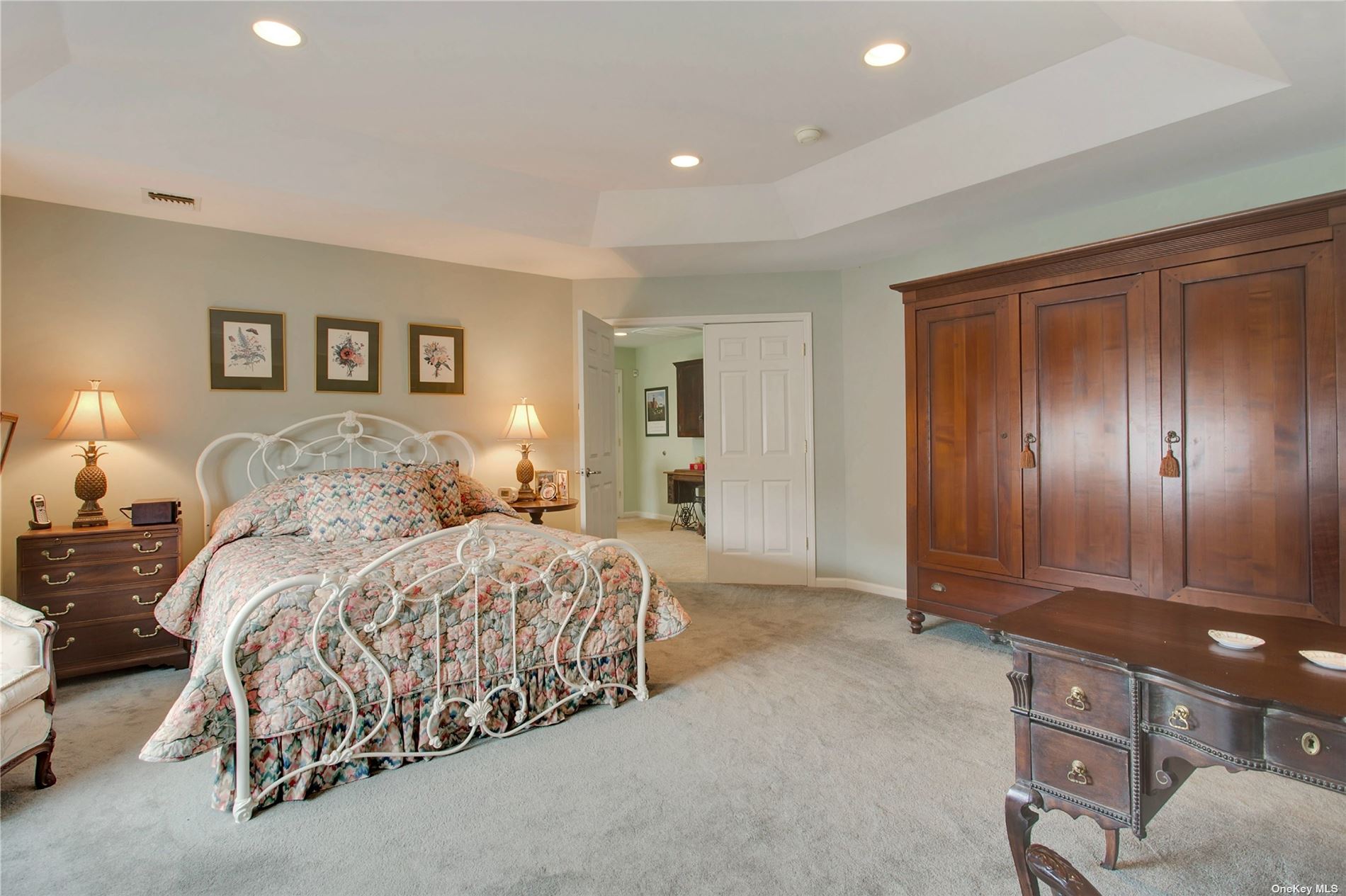 ;
;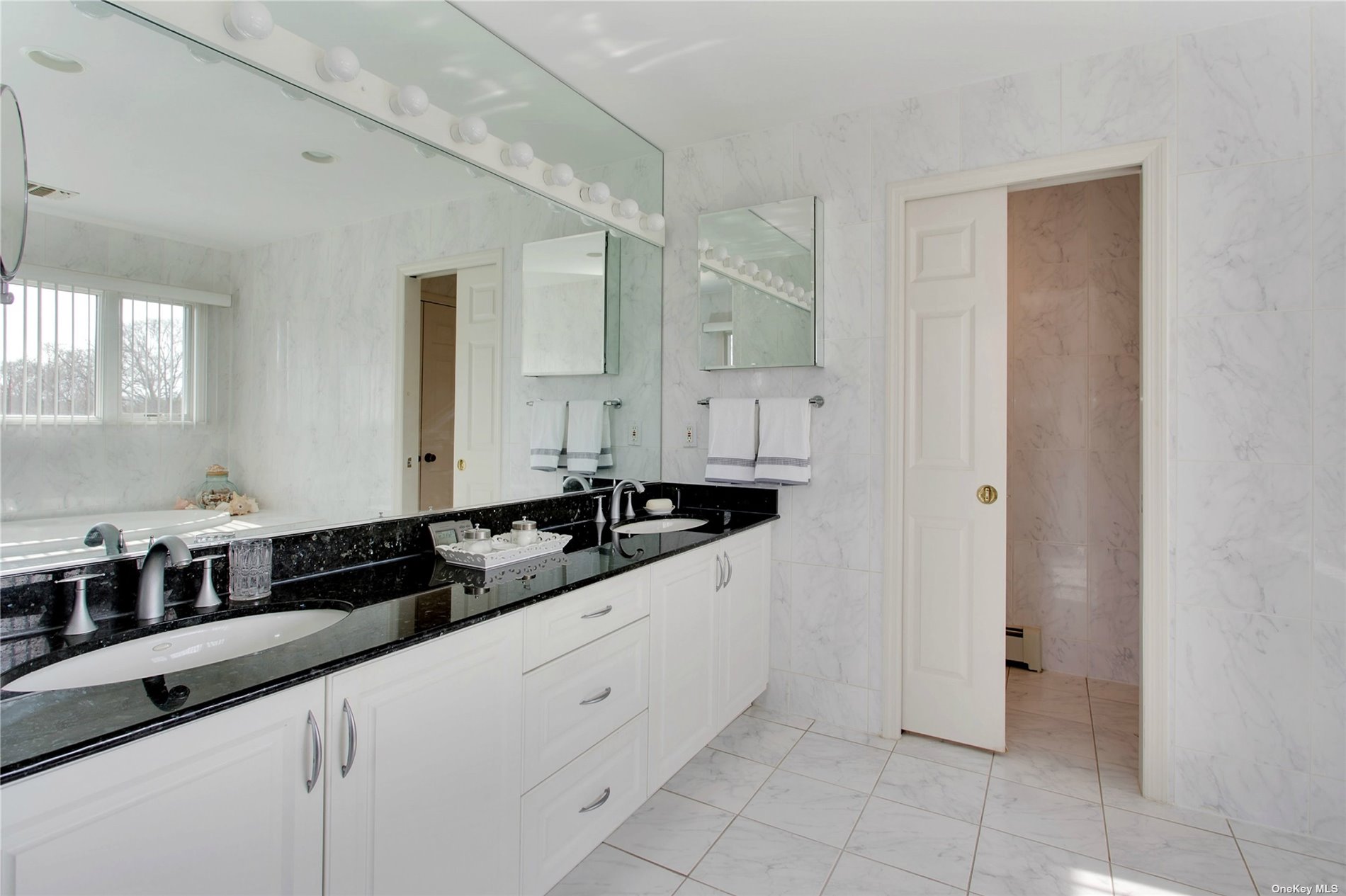 ;
; ;
; ;
;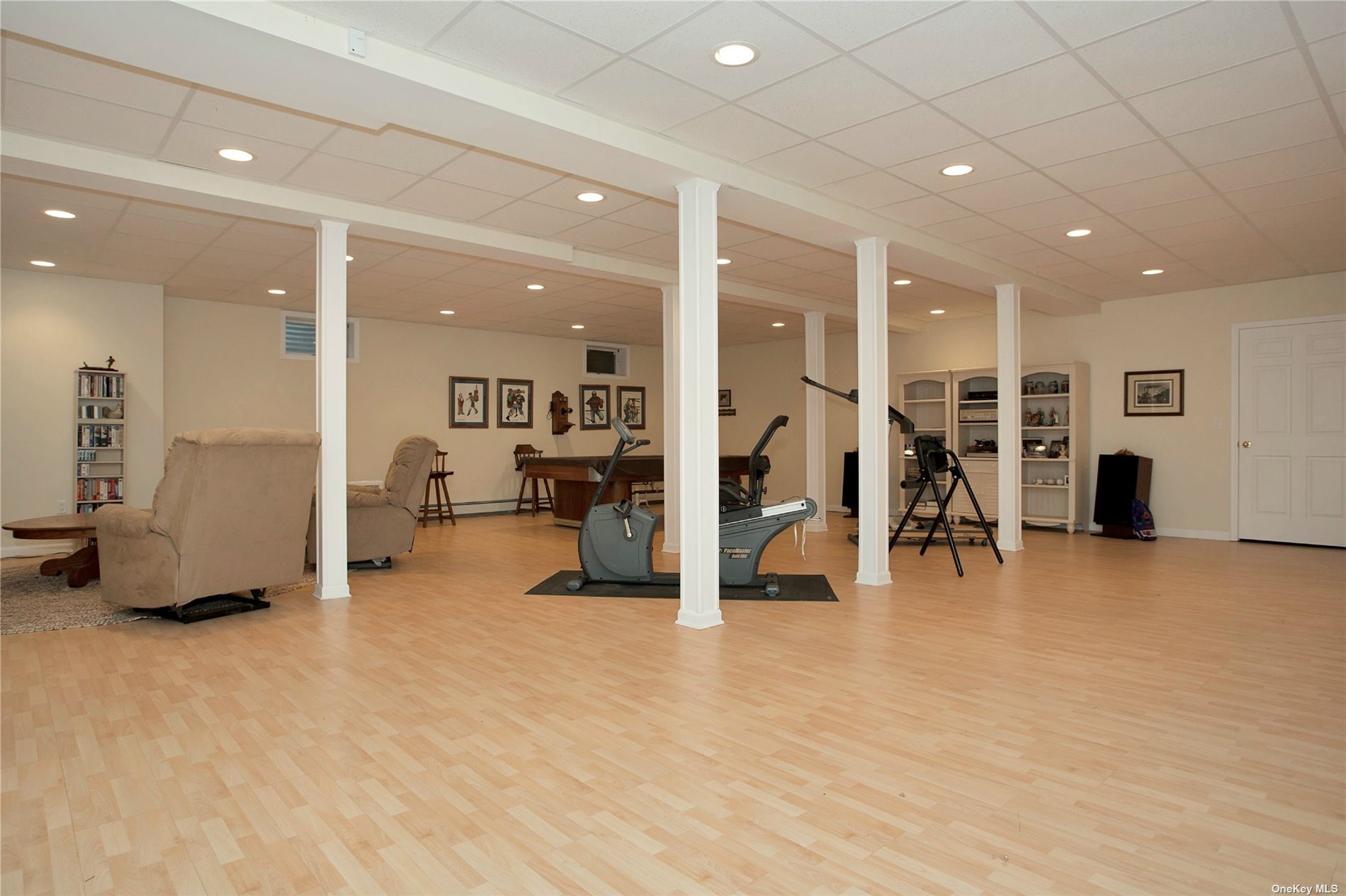 ;
; ;
; ;
;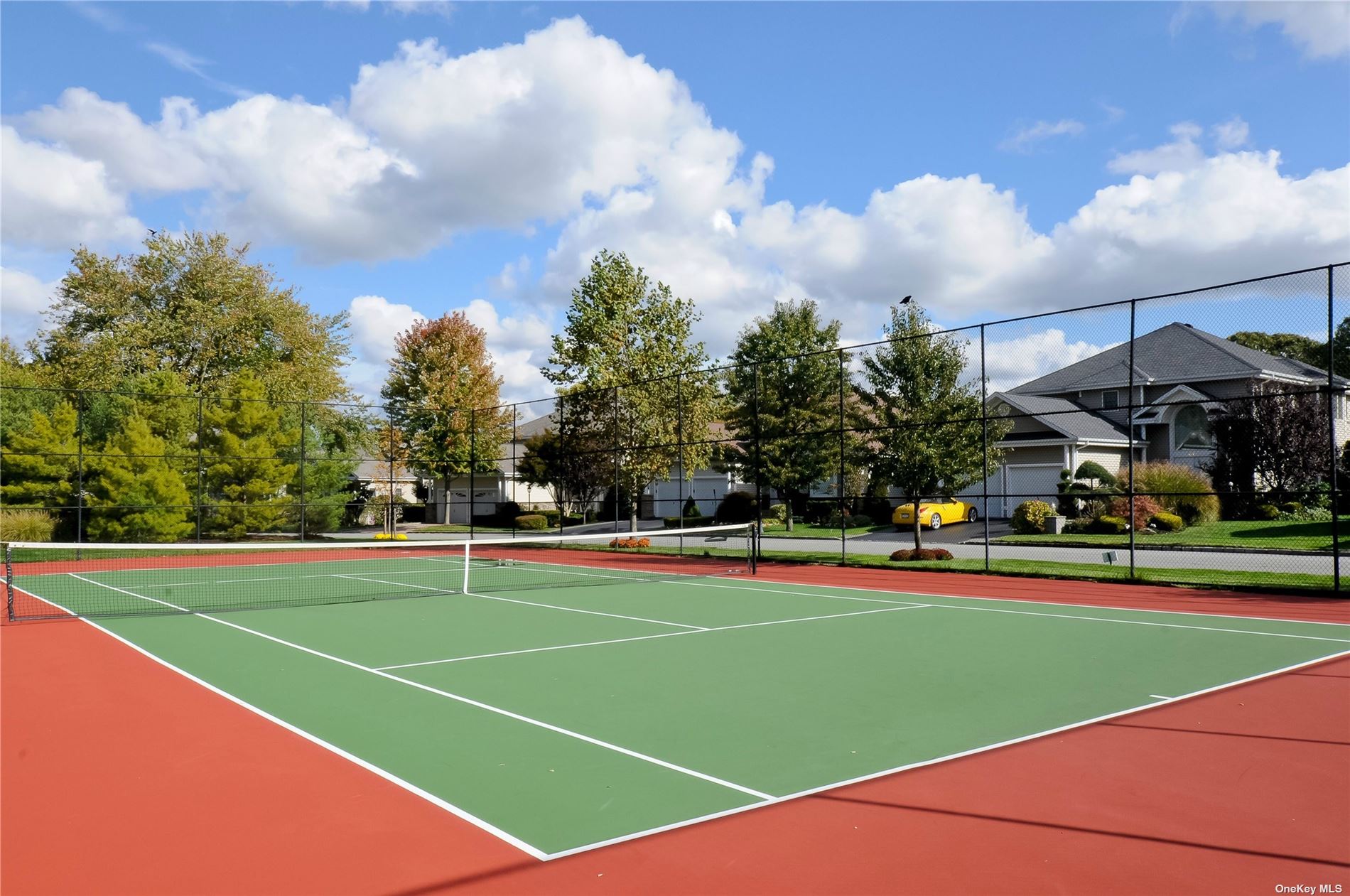 ;
;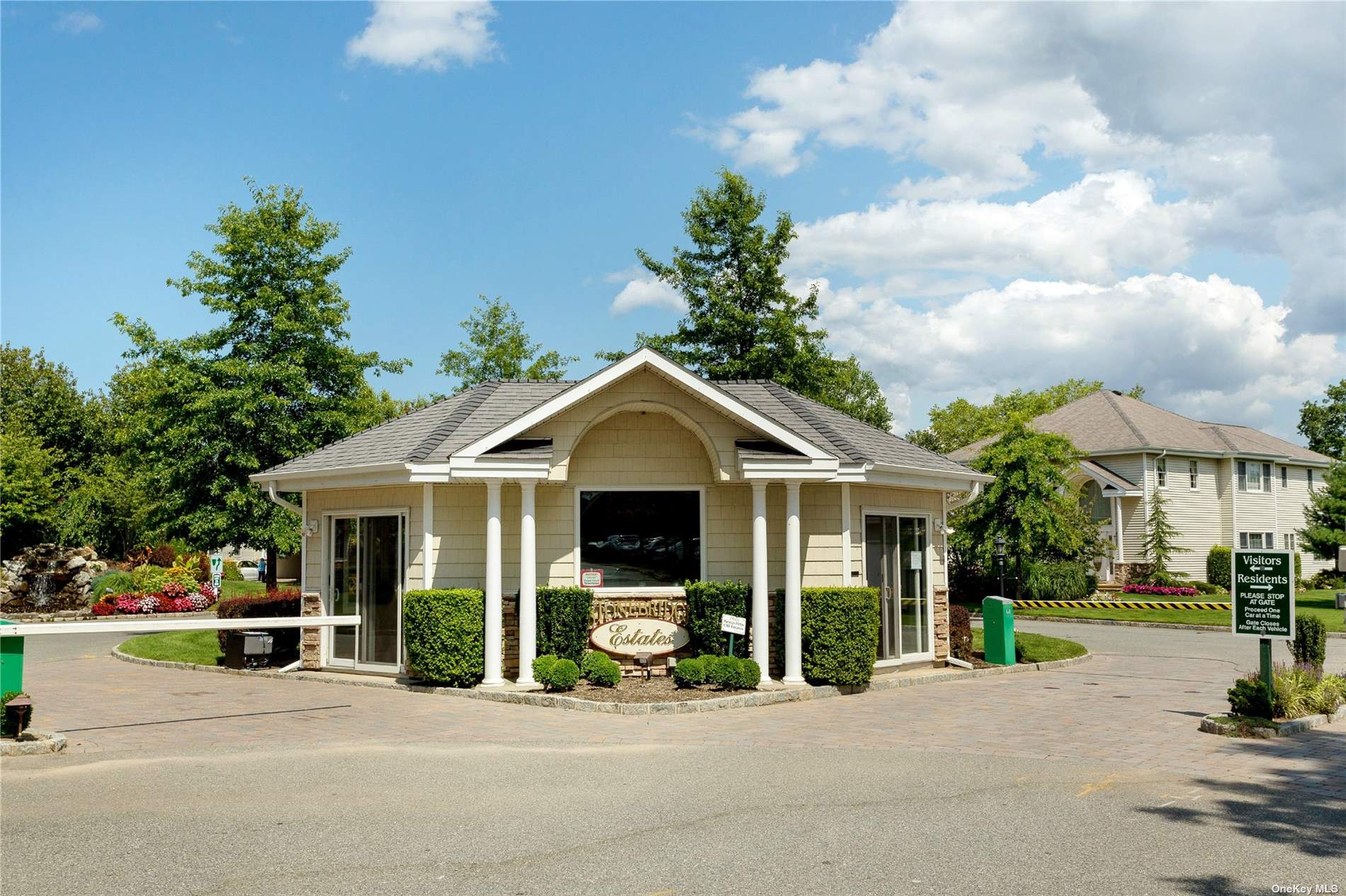 ;
;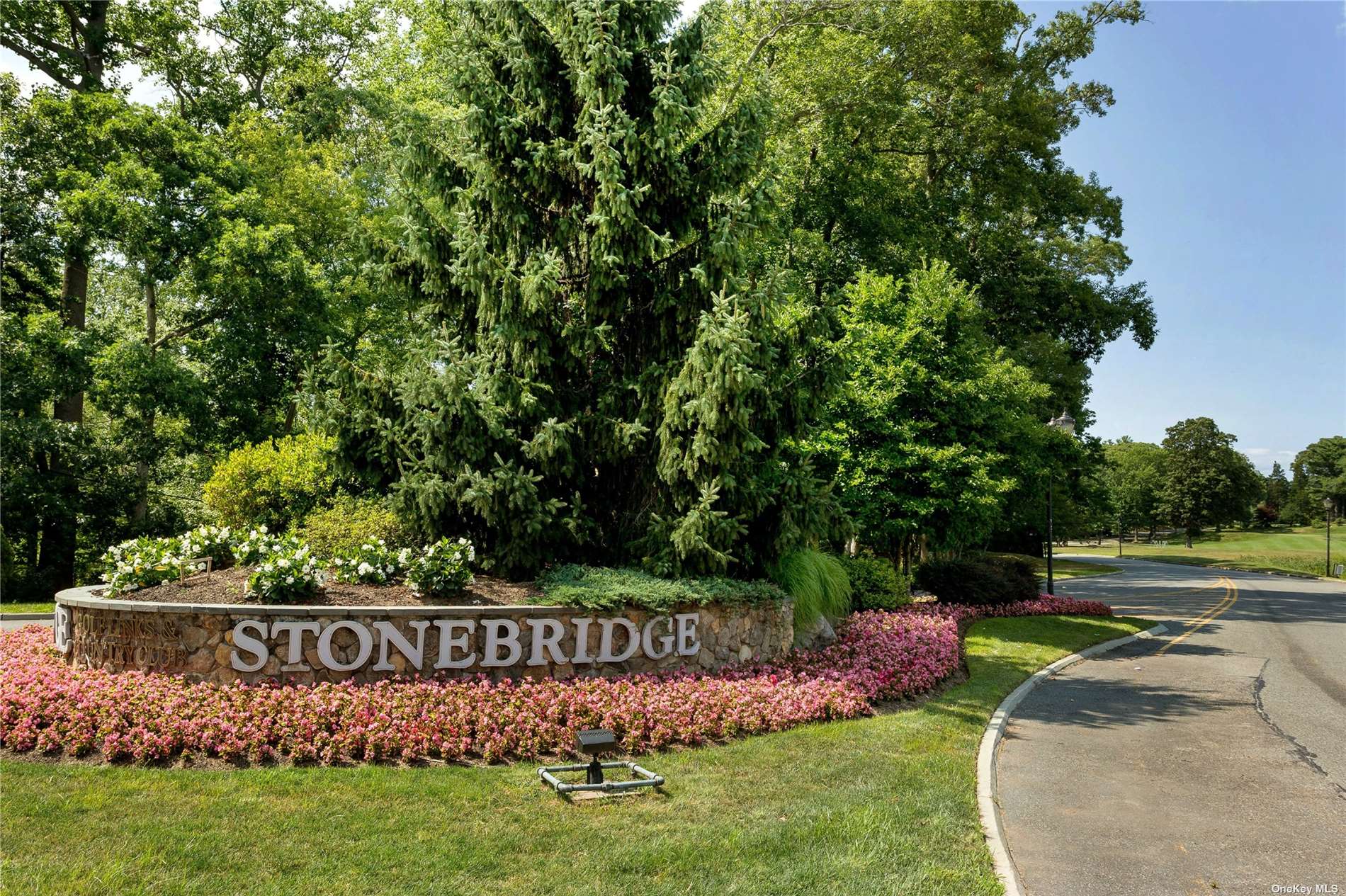 ;
;